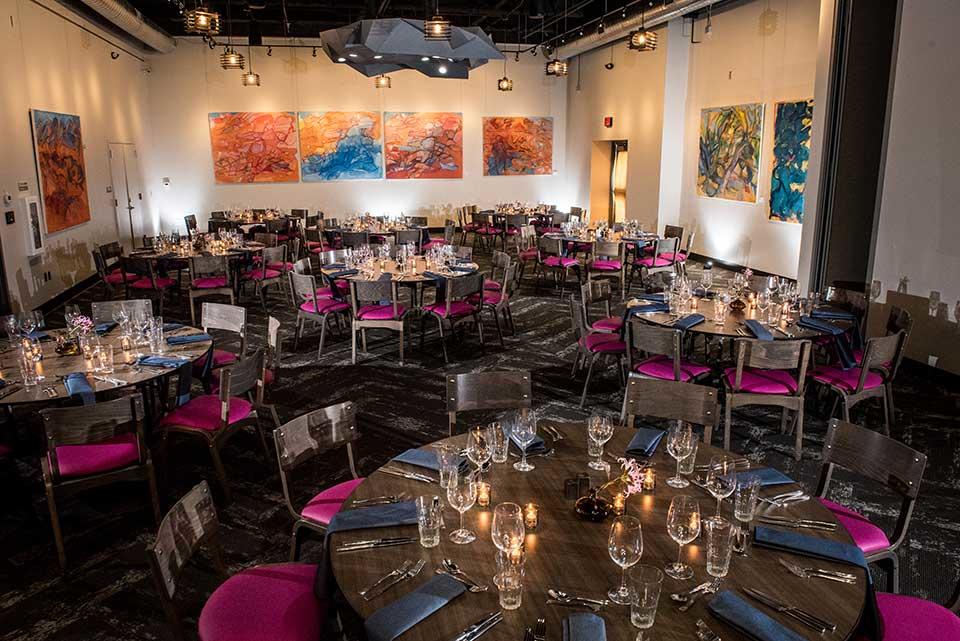Discover more than 8,000 square feet of indoor-outdoor function space, with exclusive menus from our culinary team, full-scale A/V expertise to manage even the most complex production, high speed internet access, flexible pre-function space for fluid transitions, and breakout areas.
Our Largest Space.
Room for around 200 people that can be easily configured to fit your needs. Perfect for weddings, receptions, fashion shows, galas, awards - ceremonies or virtually anything you can imagine. Includes both indoor and outdoor seating (Gallery 2 Patio), built–in projectors, screens and more. Dimensions and capacity are approximate and can vary depending on what you have in mind.
Gallery Dimensions
35'W X 82'L X 16'H
2502 SQFT
Gallery Capacity
Flexible Space.
Room for around 200 people that can be easily configured to fit your needs. Perfect for weddings, receptions, fashion shows, galas, awards - ceremonies or virtually anything you can imagine. Includes both indoor and outdoor seating (Gallery 2 Patio), built–in projectors, screens and more. Dimensions and capacity are approximate and can vary depending on what you have in mind.
Gallery 1 Dimensions
30'W X 44'L X 16'H
1243 SQFT
Gallery 1 Capacity
Gallery 2 Dimensions
35'W X 38'L X 16'H
1259 SQFT
Gallery 2 Capacity
Get Some Air.
Enjoy your own private outdoor space for up to 50 people. Have a private dinner under the stars, an open-air breakfast or just reserve the patio for yourself and few lucky friends. Dimensions and capacity are approximate and can vary depending on your needs.
Match Patio Dimensions
30'W X 30'L
491 SQFT
Match Patio Capacity
Make A Splash.
Host a celebration, reception, cocktail party or your favorite event by our beautiful pool. We can even help elevate your experience by building a bridge over the water. Dimensions and capacity are approximate and can vary depending on your needs.
Pool Deck Dimensions
80'W X 70'L
3415 SQFT
Pool Deck Capacity
A Fresh Perspective.
A stylish space that holds up to 48 people. The room features a continually changing exhibition some of Arizona's most talented artists. Dimensions and capacity are approximate and can vary depending on your needs.
The Studio Dimensions
15'W X 32'L X 8'H
512 SQFT
The Studio Capacity





